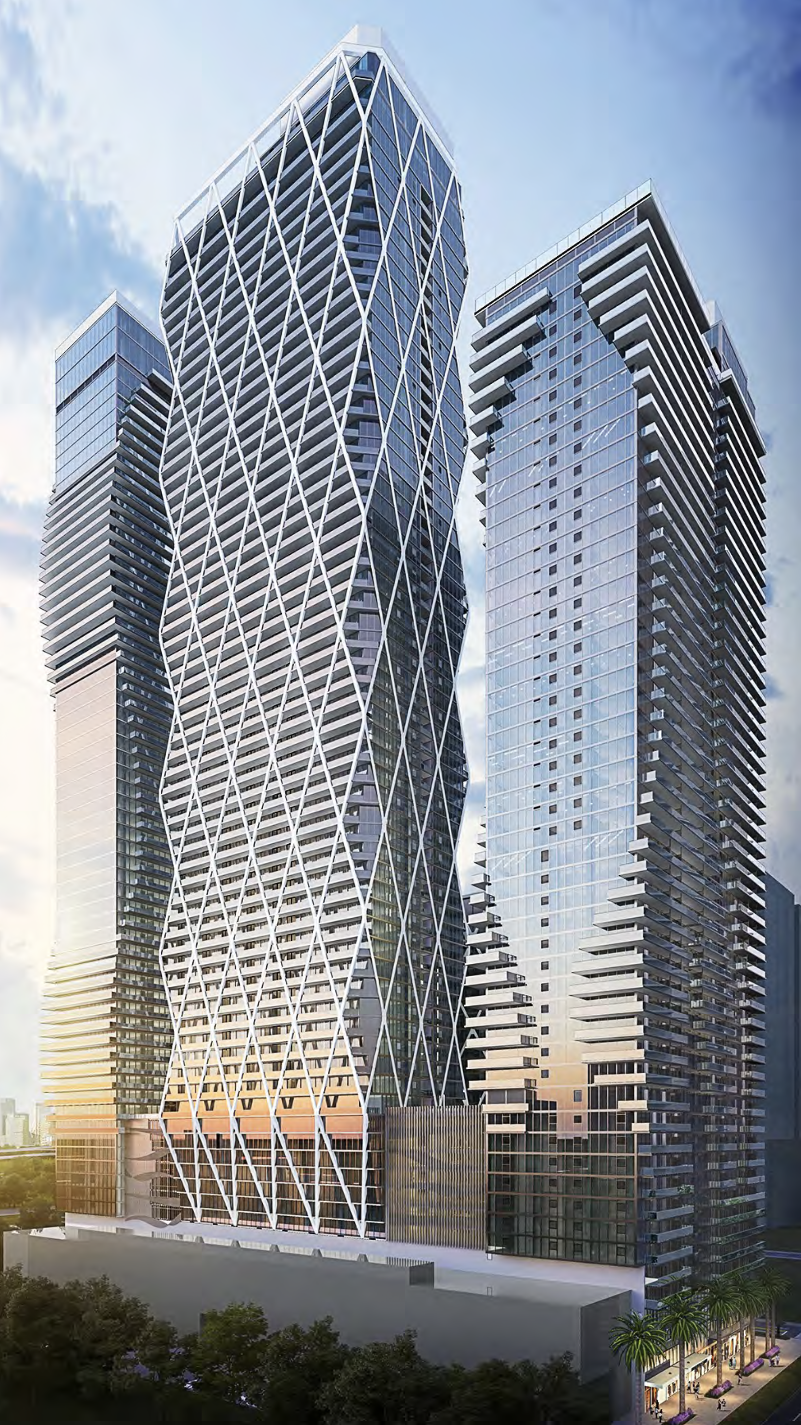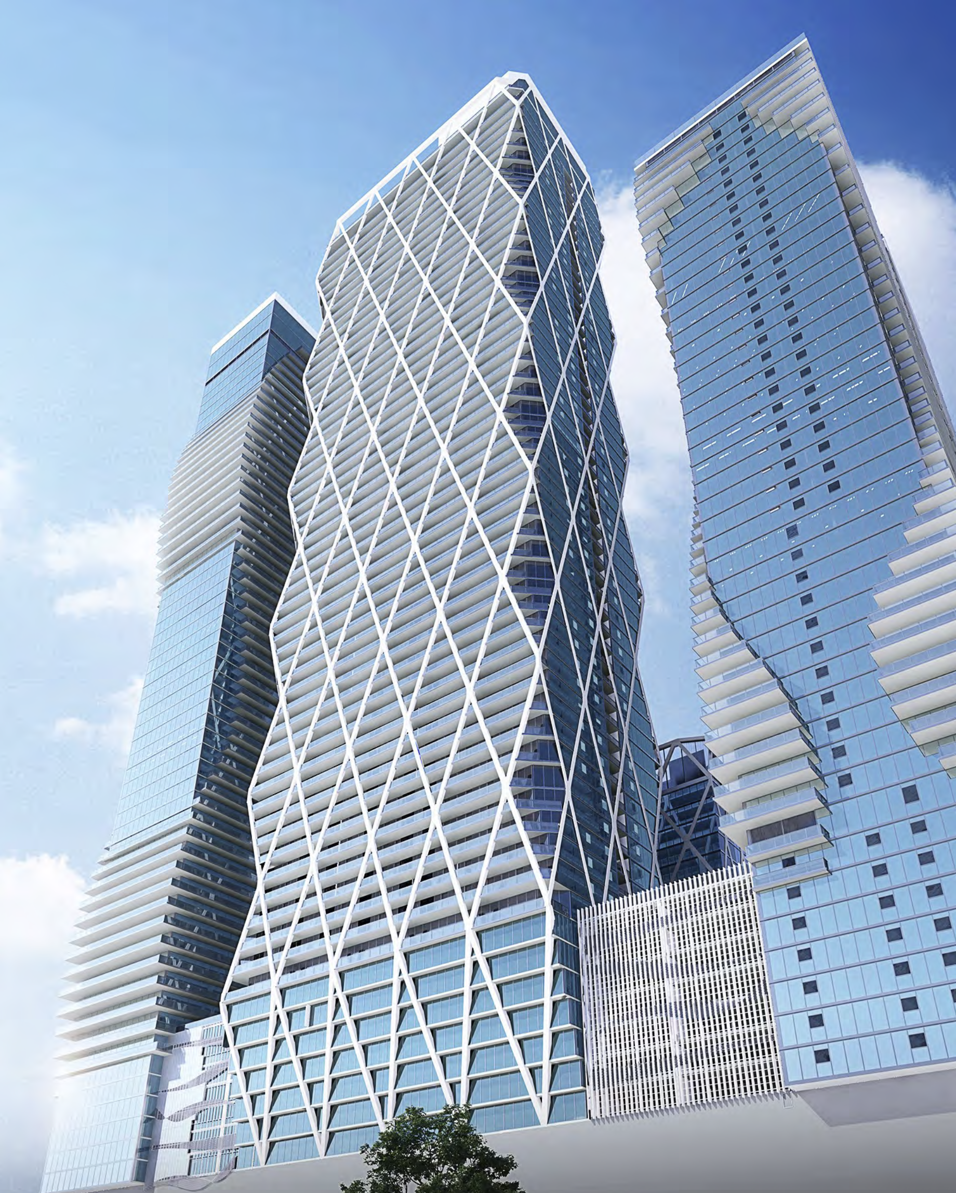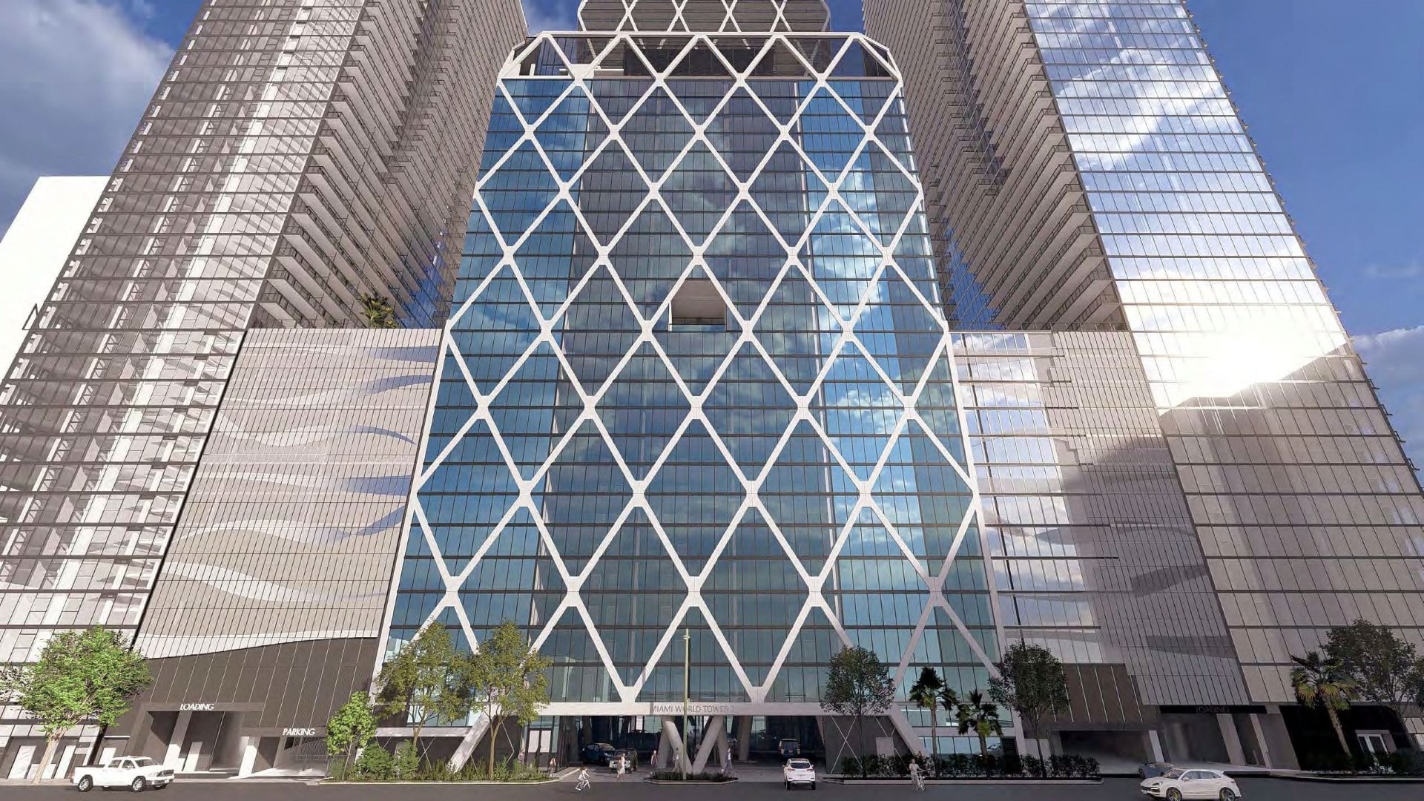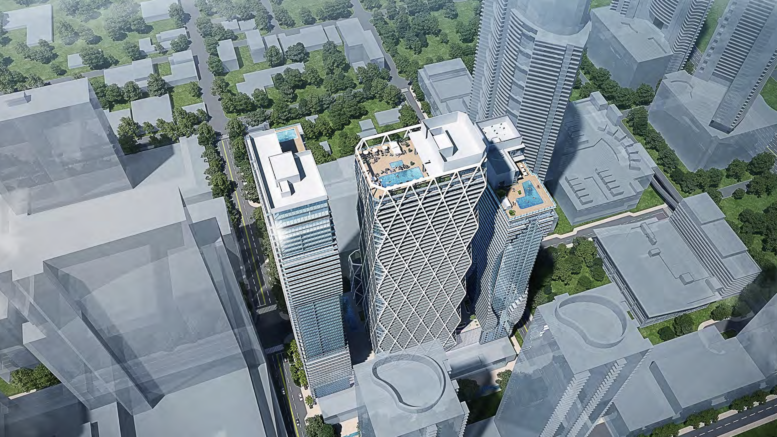Designed by Nichols Architects with Kimley-Horn as the landscape architect and developed by Miami World Towers LLC, an affiliate of Lalezarian Properties, this project comprises four towers set to redefine the Miami skyline further. Alongside the 53-story, 557-unit East Tower (referred to as Tower 1), which is currently under construction, the newly revealed plans and renderings introduce a 25-story North Tower and a 68-story South Tower (collectively known as Tower 2), as well as a 68-story West Tower referred to as Tower 3. These new towers are expected to contribute approximately 2,137,110 square feet of space, featuring 2,040 residential units, amenities, and 810 additional parking spaces. Combined with Tower 1, the four towers will yield 2,600 residential units and 3 million square feet of space. The proposal is set for review by Miami’s Urban Development Review Board on September 20.
The renderings from Nichols Architects depict the highly dense four-tower complex dominating nearly the entire block, with varying facades featuring elements of architecture that have yet to be seen in Miami. Tower 3, although much taller, mirrors the design language of Tower 1, which features a fusion of floor-to-ceiling glass windows and elegant silver aluminum frames paired with glass balcony handrails, enhancing the façade, gracefully highlighting the unique wave-like contours of the staggered concrete balcony slabs adorning the superstructure. This stunning combination accentuates the distinctive curves formed along the tower’s exterior, creating the illusion of a building in motion. Tower 2, on the other hand, introduces a series of white diagrid aluminum-clad columns for both its 25-story and 68-story tower facades, featuring diamond-shaped patterns between the columns, various chamfering edges, sections of staggered slabs, and glass curtain walls, a design very reminiscent of the 46-story Hearst Tower in New York City designed by Foster + Partners, and also very similar to an office tower Hines has planned for their Miami Worldcenter site.

Designed by Nichols Architects. Credit: Lalezarian Properties.
Each newly proposed tower within the development will house 1,020 multifamily residential units, totaling 2,040 units for the project. Tower 2 will feature a distinctive layout, accommodating two separate residential towers.
…

Designed by Nichols Architects. Credit: Lalezarian Properties.

Designed by Nichols Architects. Credit: Lalezarian Properties.
Read on >>> Florida YIMBY https://floridayimby.com/2023/09/renderings-reveal-three-additional-towers-planned-by-lalezarian-properties-for-miami-worldcenter-block-e.html

