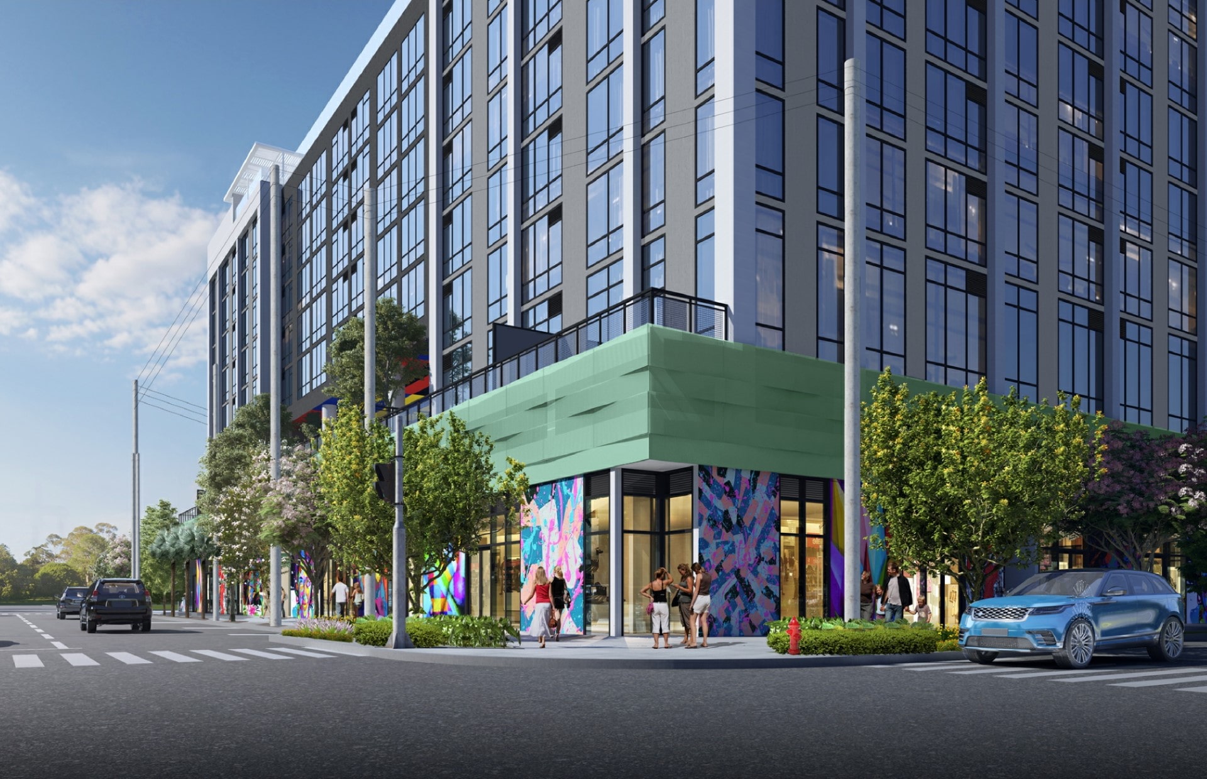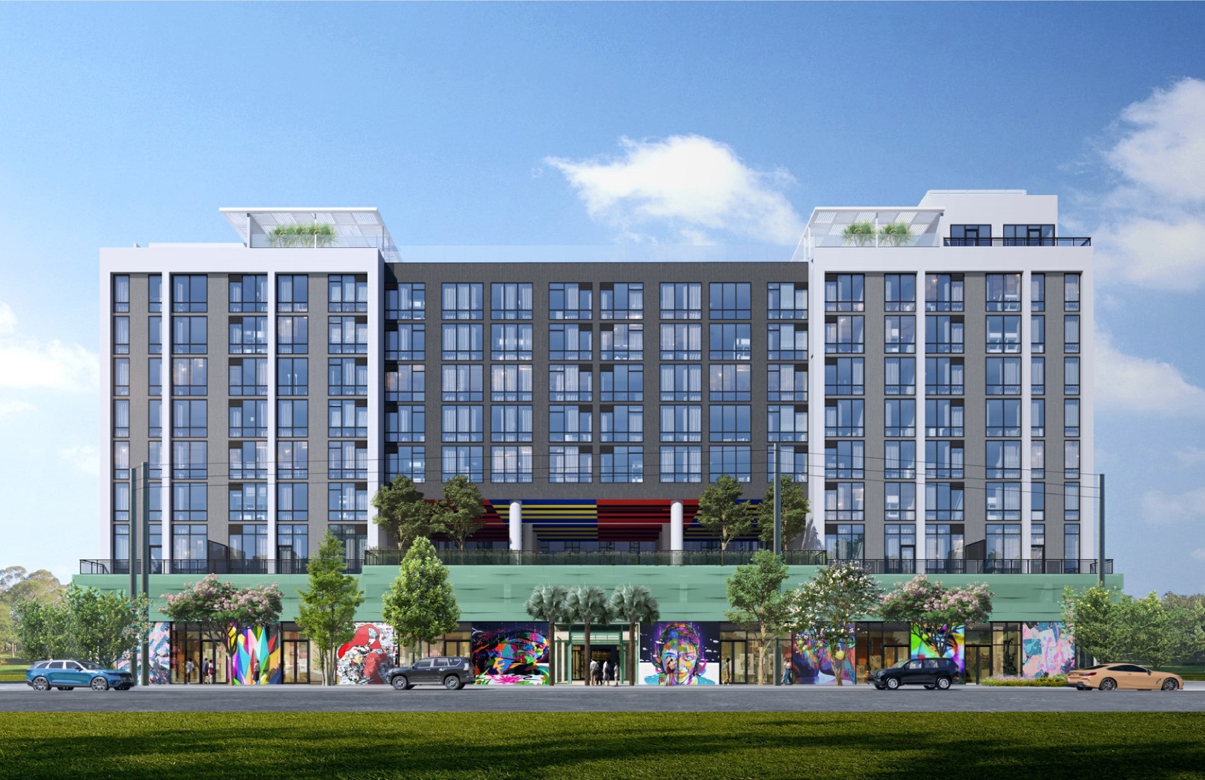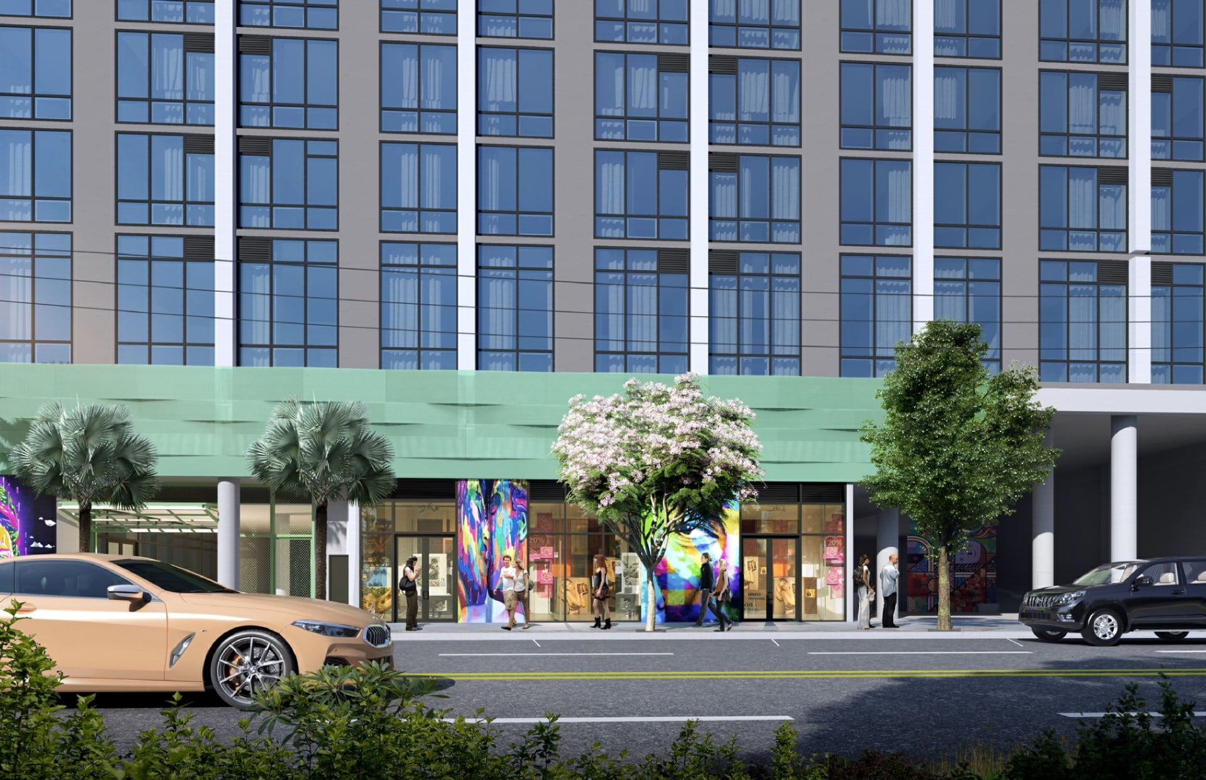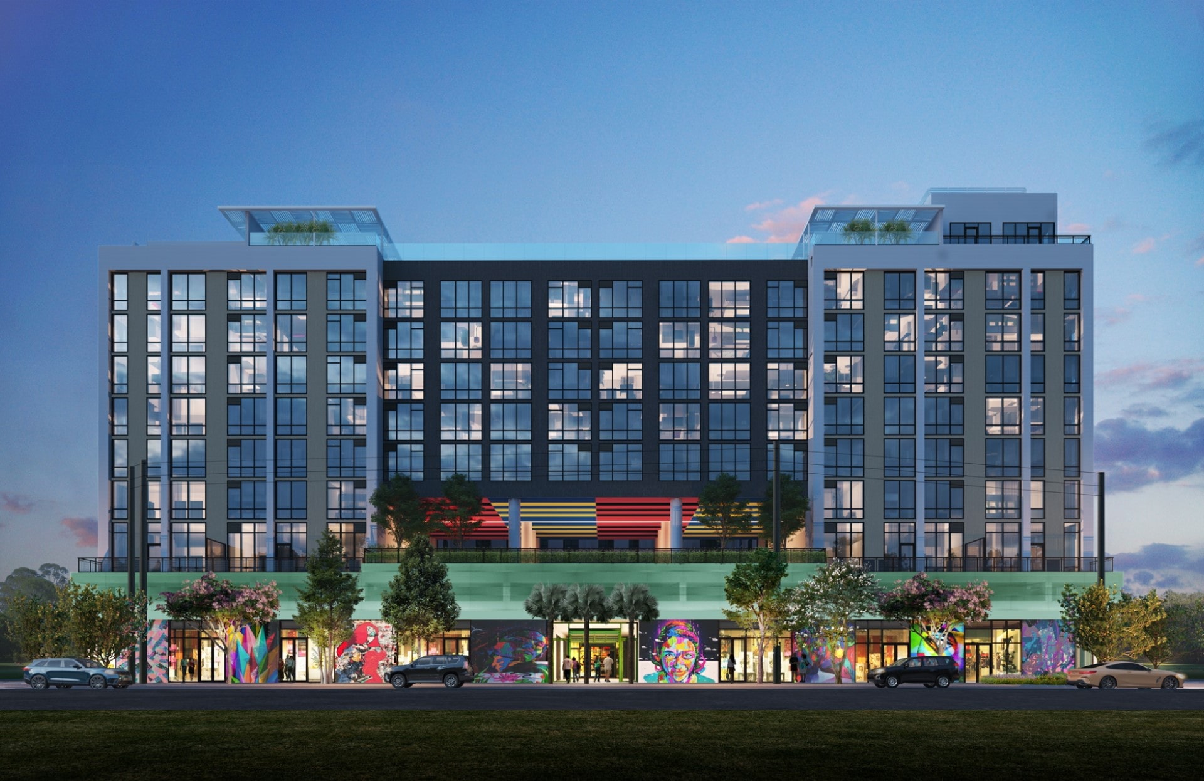Renderings Revealed For The Wynhouse on 1st Avenue In Wynwood – FYIMBY

Wynhouse by Nichols Architects
Fisher Brothers Management Co. (Fisher Brothers), a New York City-based real estate developer, filed site plans for The Wynhouse, an 8-story mixed-use building proposed for 2200 Northwest 1st Avenue in Wynwood, Miami. Designed by Coral Gables-based Nichols Architects with New York’s Rockwell Group handling interiors for FBWS Development Senior LLC, an affiliate of Fisher Brothers, the 360,394-square-foot edifice would yield 308 residential units, 24,114 square feet of ground floor commercial space, 8,250 square feet of public paseo space, 8,165 square feet of rooftop amenities and 122 combined onsite and street parking.

Wynhouse by Nichols Architects
As per the site plans, The Wynhouse, also referred to as FB Wynwood, would include two pedestrian paseos. One is a cross-block paseo connecting pedestrians between Northwest 1st Avenue and Northwest 1st Court spanning 6,622 square feet with 1,838 square feet open to the sky, and the second is a covered paseo (not-cross block) of 1,628 square feet connecting to Northwest 22nd Street to the cross-block passage. These two paseos are a key component of the ground floor pedestrian experience. The paseos will be open to the public and will include art spaces in addition to the art experience along the exterior of the building.

Wynhouse by Nichols Architects

Wynhouse by Nichols Architects
Read the full story at Florida YIMBY – https://floridayimby.com/2022/07/renderings-revealed-for-the-wynhouse-at-2200-nw-1st-avenue-in-wynwood-miami.html